Client News: Madison Area Technical College brings the natural environment indoors with Rockfon's metal ceilings
Posted on May 29th, 2020 by Heather West
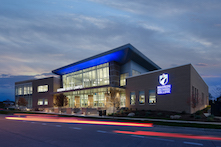 Opened for the 2019 academic year to students and the community, the new Goodman South Campus of Madison Area Technical College (Madison College) serves one of the most impoverished parts of Madison, Wisconsin.
Opened for the 2019 academic year to students and the community, the new Goodman South Campus of Madison Area Technical College (Madison College) serves one of the most impoverished parts of Madison, Wisconsin.
Designed by Plunkett Raysich Architects, the new facility incorporates biophilic-inspired elements, an earth tone palette, regional materials and other local character found throughout Madison College's additional campuses around the state. Bringing a sense of the natural outside environment to this indoor space, the architects selected Rockfon's ceiling systems in an oak woodgrain finish to create the distinctive overhead appearance.
Presenting the look of actual wood without the associated weight and maintenance, a metalwood finish was applied to Rockfon's metal Planar® linear ceilings and matching Infinity perimeter trim. Contractor Central Ceiling Systems, Inc. installed approximately 4,000-square-feet of Rockfon's linear metal ceiling systems, fashioning them into both straight and curved shapes, and accommodating recessed light fixtures.
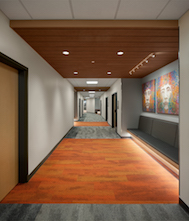 "The installer chose us because they really liked Rockfon's speed of service and ease of installation. Our attention to detail helped them fulfill this project on time and as seamless as possible," said Andrew Glas, Rockfon's district sales manager. "Like a Legos kit, our details made the installation go smoothly. Due to Rockfon's attention to detail and scheduling, the installers were able to complete the project in phases, allowing no lapse in installation."
"The installer chose us because they really liked Rockfon's speed of service and ease of installation. Our attention to detail helped them fulfill this project on time and as seamless as possible," said Andrew Glas, Rockfon's district sales manager. "Like a Legos kit, our details made the installation go smoothly. Due to Rockfon's attention to detail and scheduling, the installers were able to complete the project in phases, allowing no lapse in installation."
Suspended ceiling clouds seem to float above the upper loft area and mimic the circular lights of the main floor's café below. These large, open common areas promote a welcoming space for students and community to come together.
In the classroom corridors, the ceilings are installed as rectangular sections to break up what could have otherwise been long, monotone stretches of hallway. These purposeful, visual intersections also assist students with wayfinding and navigation.
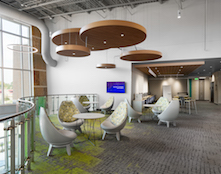 Throughout the building, transparency and daylight enhance the feeling of openness and a connection to both the surrounding community and natural environment. Expandable and accessible community rooms and classrooms create an inviting multi-use facility. Flexible furniture and room dividers allow rooms to be configured as needed to fit the use of the building.
Throughout the building, transparency and daylight enhance the feeling of openness and a connection to both the surrounding community and natural environment. Expandable and accessible community rooms and classrooms create an inviting multi-use facility. Flexible furniture and room dividers allow rooms to be configured as needed to fit the use of the building.
The Goodman South Campus building contains 34 classrooms for instruction in STEM and IT related fields, hands-on learning labs, a library and multiple computer areas. Nursing students are taught in a simulated hospital environment with interactive mannequins and medical equipment.
Seeking to attract and retain new staff and students for growing programs, the new 93,000-square-foot building is more than six times the size of the college's current Village on Park location. Unlike that location, the new South Campus is centrally located off the main highway and accessible via all modes of transportation, including the Madison Metro Transit System.
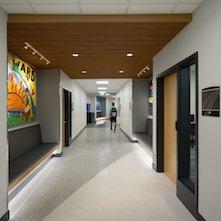 The new campus serves as an entry point for south side residents to receive high-demand skilled job training, earn an associate's degree or start a path toward a bachelor's degree. An early college STEM academy also is offered for high school juniors and seniors in the Madison Metropolitan School District.
The new campus serves as an entry point for south side residents to receive high-demand skilled job training, earn an associate's degree or start a path toward a bachelor's degree. An early college STEM academy also is offered for high school juniors and seniors in the Madison Metropolitan School District.
Along with providing quality education to an underserved area of Wisconsin, Madison College intended the building as a showcase for the college and the community, and as a successful example of public-private partnerships. Construction of the campus, estimated at $24 million, was funded with private contributions. The building honors Irwin A. and Robert D. Goodman, namesakes of the foundation that contributed a lead gift of $10 million to construct the campus.
"Building a new campus in south Madison isn't about Madison College. It's about serving a population that has been historically underrepresented and marginalized," Dr. Jack E. Daniels III, president of Madison College, said at the groundbreaking event in September 2018. "It's about answering the call to break the multigenerational cycle of poverty for south side residents and opening the door to a future of possibilities that have escaped the reality of those who live here."
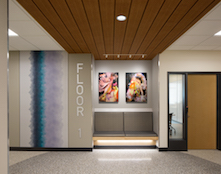 "Post-secondary education leads to sustained employment," Daniels said. "Sustained employment leads to empowerment and self advocacy. And sustainable employment produces family-supporting wages, which is the shortest pathway out of poverty. Everybody benefits from a strong workforce."
"Post-secondary education leads to sustained employment," Daniels said. "Sustained employment leads to empowerment and self advocacy. And sustainable employment produces family-supporting wages, which is the shortest pathway out of poverty. Everybody benefits from a strong workforce."
Daniels also noted that the facility serves as a community gathering place, "a safe place to call their own in which people can engage with each other, have meaningful conversations, access vital community services and celebrate their successes. But its impact will be seismic, transcending the geographic and physical boundaries that demarcate Madison's south side."
Today, Madison College serves more than 33,000 students throughout a 12-county district in south-central Wisconsin, offering nearly 180 diverse career programs, diplomas and certificates. Its mission is to provide open access to quality higher education that fosters lifelong learning and success in the communities it serves. Madison College is the second-largest institution in the Wisconsin Technical College System.
**
Madison Area Technical College, Goodman South Campus; Madison, Wisconsin; https://madisoncollege.edu
* Architect: Plunkett Raysich Architects, LLP; Madison, Wisconsin; https://www.prarch.com
* General contractor: Miron Construction Company, Inc.; River Falls, Wisconsin; https://miron-construction.com
* Ceiling system – installing contractor: Central Ceiling Systems, Inc. (CCSI); Deerfield, Wisconsin; https://www.centralceiling.com
* Ceiling system – manufacturer: Rockfon; Chicago; https://www.rockfon.com
* Photographer: Tricia Shay Photography
About Rockfon
Rockfon is part of the ROCKWOOL Group and is offering advanced acoustic ceilings and wall solutions to create beautiful, comfortable spaces.
At the ROCKWOOL Group, we are committed to enriching the lives of everyone who experiences our product solutions. Our expertise is perfectly suited to tackle many of today's biggest sustainability and development challenges, from energy consumption and noise pollution to fire resilience, water scarcity and flooding. Our range of products reflects the diversity of the world's needs, while supporting our stakeholders in reducing their own carbon footprint.
Stone wool is a versatile material and forms the basis of all our businesses. With approximately 11,000 passionate colleagues in 39 countries, we are the world leader in stone wool solutions, from building insulation to acoustic ceilings, external cladding systems to horticultural solutions, engineered fibers for industrial use to insulation for the process industry, and marine and offshore.
###
