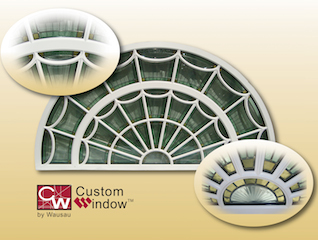Client News: Custom Window by Wausau historically accurate windows offered with true divided lites and custom-machined grilles
Posted on May 6th, 2015 by heatherwestpr
* Wausau is exhibiting at AIA Expo booth #2759 *
The Custom Window™ by Wausau 8300 Series historically accurate windows now include true divided lites and custom-machined grilles to achieve modern performance, while preserving the look of landmark buildings.
“Respectful restoration calls for replication of character-defining features. To match the exact, historic detail, Custom Window by Wausau’s grilles are custom-designed and precision-machined,” emphasizes Dave Stevens, Custom Window by Wausau’s product manager. “Narrow, accurate sightlines; true divided lites; and strict attention to detail set apart the fenestration of landmark structures -- then, and now.”

Custom Window by Wausau products can replicate nearly any historic sightline in a true divided lite (TDL) window. Stevens adds, “Glassmaking technology in the years prior to World War II limited the size of individual glass lites, mitigating the use of putty-glazed muntin grids. Only TDL design can reproduce this aesthetic with the fidelity required for rigorous historical preservation.”
For more than 30 years, universities, courthouses, museums, libraries, hotels, schools, high-rise residences and other commercial buildings have relied on Wausau Window and Wall Systems’ products to meet both renovation and new construction applications. Wausau’s project teams work with architects, building teams and presiding historic districts to assist in obtaining necessary aesthetic and performance approvals, associated tax credits and long-term objectives. Extra-wide thermal barriers also can contribute to building’s energy saving goals and condensation resistance.
Stevens notes, “Replication is about the entire opening, not just the window. The product must be easy to install and anchor correctly. Appropriate sills and trim must be provided to complete the window and blend it seamlessly with the opening and the building itself. If a window doesn’t do all these things, it’s simply not good enough.”
Custom profiles can be designed for panning, perimeter framing or muntins, including panning systems with “T” mullions to echo existing profiles. These aluminum components may be specified with up to 70 percent recycled content and finished with liquid paint, powder coatings or anodize. Dual-color finishing can be accommodated to match different interior and exterior color schemes. With a palette exceeding 30,000 color choices, painted finishes may be requested with ultra-low volatile organic compounds (VOC) and VOC-free content. Durable, VOC-free anodize finishes also may be selected, such as a patina-free copper.
Custom Window by Wausau products include fixed and project-in or project-out casements; self-balancing double-hung windows; fixed and projected, simulated double-hung windows; hopper vents and historic glazing inserts for swinging terrace doors. Available on an accelerated delivery schedule, these competitively priced windows and doors are backed with an industry-leading warranty of up to 10 years.
Product descriptions, architectural details, AutoCAD files, specifications and technical guides for Custom Window by Wausau products can be found at www.wausauwindow.com.
Nationally recognized for its innovative expertise, Wausau Window and Wall Systems is an industry leader in engineering window and curtainwall systems for commercial and institutional construction applications. For more than 55 years, Wausau has worked closely with architects, building owners and contractors to realize their vision for aesthetic beauty, sustainability and lasting value, while striving to maintain the highest level of customer service, communication and overall satisfaction. Wausau is a part of Apogee Enterprises, Inc., a publicly held, U.S. corporation.
Wausau and its staff are members of the American Architectural Manufacturers Association (AAMA), the American Institute of Architects (AIA), the APPA – Leadership in Educational Facilities, the Construction Specifications Institute (CSI), the Design-Build Institute of America, the Glass Association of North America (GANA), the National Fenestration Ratings Council (NFRC) and the U.S. Green Building Council (USGBC).
Filed under: Products
