New, modern hospital in rural Texas designed by Perkins&Will relies on Rockfon ceiling systems
Posted on January 26th, 2023
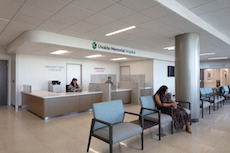
Replacing a 50-year-old facility at the end of its functional lifespan, the new two-story, 180,000-square-foot building opened in March 2022. The new hospital creates “a user-friendly environment that puts our patients and visitors at the center,” said Tom Nordwick, who served as UMH’s president and CEO throughout the project’s development and construction.
Today’s UMH incorporates medical technological advances that allow for more outpatient care, often allowing patients to go home on the same day. Along with its outpatient service suites, UMH houses an emergency department, physical and occupational therapy departments, radiology department, urgent care department, an intensive care unit and a 25-bed medical surgical inpatient unit. A more efficient layout and larger patient rooms also meet current regulatory standards.
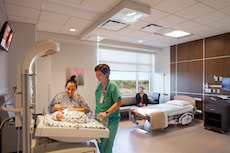
Perkins&Will defined Noise Reduction Coefficient (NRC) as “a measurement of how much a material can reduce the noise by absorbing that noise.” It recommended, “For open plan work areas target NRC 0.90 or higher.”
The ceiling products specified by Perkins&Will for UMH included Rockfon® Medical™ Standard, Rockfon® Hygienic Plus™, Rockfon Alaska®, Rockfon® Pacific™ and Rockfon Tropic® acoustic stone wool ceiling panels in a variety of sizes and edge profiles. All of the stone wool panels were installed using Chicago Metallic® 1200 Series 15/16-inch ceiling suspension systems.
“With design experts and professional installation, our acoustic ceiling systems offer many beneficial qualities to the healing environment,” shared Chris King, Rockfon’s district sales manager serving Texas.
As examples, King lists: “Our stone wool products enhance acoustic qualities and decreases unwanted noise. They can effectively disperse natural and energy-efficient light. They’re made from durable materials that hold up to infection control and cleaning measures. They use non-organic materials that resist mold and non-chemically treated materials to lessen the chemical load on patients trying to heal.”
Prioritizing acoustic performance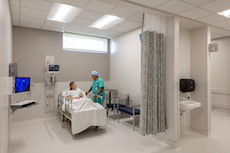
“The acoustic experience in medical and healthcare facilities plays a critical role in creating a calmer, quieter, less stressful environment for healing and recovery. Good acoustics are essential to ensuring patients’ needs are understood, medical instructions are clear, information is accurately recorded, and confidential details remain private and in compliance with HIPPA,” explained King.
Drawing from evidence-based design principles, healthcare facility and sustainable building guidelines commonly describe acoustic requirements. For example, The Center for Health Design categorizes the use of high-performing, sound-absorptive, acoustic ceilings with a Noise Reduction Coefficient (NRC) of 0.90 or higher as a priority design recommendation. When value-engineering a project, ceiling panels with a lower NRC could be used for utility, storage or other areas where patient care is not provided, or in communal areas and collaborative spaces where privacy is not expected.
"When we can foster the correct balance of acoustics and focus, building occupants are able to accomplish more. There are a number of solutions that can be implemented to ensure proper acoustics are achieved. These are best done in design when those decisions can be made as part of the overall intent of the space,” noted Garrett Ferguson, AIA, LEED AP, WELL AP, FitWel Ambassador, who served as Perkins&Will’s sustainable building advisor in Texas.
On UMH, Rockfon Medical Standard, Rockfon Hygienic Plus and Rockfon Alaska provide best-level sound absorption with an NRC of 0.90. Quieter environments offer a calmer, healing space to improve patients’ recovery, privacy and dignity, while reducing stress on caregivers.
“When healthcare staff are less stressed, they are better able to concentrate and are happier at work. This means errors are less likely, absences are fewer and employee retention is higher,” continued King. “A good acoustic experience not only shapes patients’ perceived care and comfort, but also their overall satisfaction. This can impact the bottom line for hospitals and healthcare providers because Medicare reimbursements are tied to patient satisfaction scores.”
According to 2022 Medicare’s Hospitals Compare results, UMH takes top honors in patient satisfaction categories when compared to nine other regional hospitals.
Controlling infection, enhancing healthy outcomes
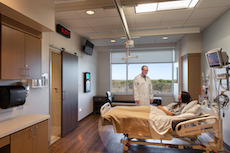
Helping design teams with product selection and specification, Rockfon supports material transparency with documentation such as Health Product Declarations (HPDs), Declare Labels and UL® Certified Environmental Product Declarations (EPDs). In addition, Rockfon’s entire portfolio or stone wool products are UL GREENGUARD® Gold Certified for low emissions. This certification considers indoor air quality and emissions that may impact children, seniors and people with compromised immune systems, such as hospital patients.
For more stringent air cleanliness in cleanrooms and controlled environments, Rockfon Medical Standard and Hygienic Plus ceiling panels meet ISO Class 5 criteria. Rockfon Medical Standard also are tested with Methicillin-Resistant Staphylococcus Aureus (MRSA), Candida Albicans and Aspergillus brasiliensis to meet M1 classification, fulfilling the requirements of Zone 4, the standard’s highest risk category. All of Rockfon stone wool panels’ surfaces are easy to clean and disinfect without affecting their performance or appearance.
Made from abundant basalt rock, stone wool naturally resists fire, water, humidity, moisture, mold and mildew, and does not provide nourishment for potentially harmful microorganisms. Stone wool ceiling panels do not use added chemicals, such as antimicrobials, to deliver their high performance.
“No evidence yet exists to demonstrate that products intended for use in interior spaces that incorporate antimicrobial additives result in healthier populations. Further, antimicrobials may have negative impacts on both people and the environment,” stated Perkins&Will. “As the healthcare industry is being called to responsible stewardship of antibiotics, it is imperative that the building products industry think responsibly about when and where it is appropriate to use antimicrobials in building materials as these may contribute to antimicrobial resistance.”
Impacting patients’ psychological and physiological conditions, lighting in healthcare spaces is an important aspect in the overall design. As the only surface in a room that is completely visible, the ceiling needs high light reflectance to effectively distribute both natural and electric light sources.
The white surface of Rockfon’s ceiling panels reflect up to 86 percent of light within UMH’s interiors. This reflected light is diffused, minimizing glare on screens and monitors, which in turn, reduces eye strain and stress-associated health issues. These bright, well-lit spaces support patient and staff comfort and wellness, including southern-facing windows for views and natural daylight.
Honoring the Past, Celebrating the New
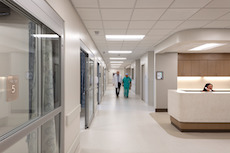
A ribbon-cutting and opening celebration for the new UMH was held in March 2022. Among the speakers was Dr. Harry O. Watkins, who performed the first surgery at the former facility. Bridging UMH’s history and future, he said, “Today begins a new chapter. I appreciate all the changes that have been seen up to now and think of all the new innovations to come, improvements that are not even conceived of yet.”
“’New’ ushers in opportunities for addition, renewal and even a chance to look back on where we started,” said Dr. Shawn Ragbir, representing UMH’s medical staff at the opening event. “The new UMH brings not just a shiny, technologically advanced, forward-looking and expansion-ready facility to this great community. But, it provides us with the opportunity to have more ‘new’s.’ It will be the centerpiece of future recruitment efforts to attract more of the brightest and humblest individuals to contribute their time and efforts.”
Dr. Ragbir continued, “We will carry on the same traditions that were omnipresent at the original facility, collaborating in a friendly, welcoming environment, where people still hold the door open for each other and greet each other in the hallway. …We look forward to writing more chapters together in the years and decades to come from this beautiful, new building.”
**
Uvalde Memorial Hospital (UMH), 1025 Garner Field Road, Uvalde, Texas 78801; http://www.umhtx.org
• Owner: Uvalde County Hospital Authority; Uvalde, Texas
• Owner's representative: Next, Inc.; Sioux Falls, South Dakota; https://www.nextdesignbuild.com
• Design architect: Perkins&Will; Houston; https://perkinswill.com
• General contractor: Hoar Construction, LLC; Houston; https://hoar.com
• Ceiling systems – installing contractor: MK Marlow Company, LLC; San Antonio; https://www.mkmarlow.com
• Ceiling systems – distributor: Action Gypsum Supply; San Antonio; http://www.actiongypsum.com
• Ceiling systems – manufacturer: Rockfon; Chicago; https://www.rockfon.com
• Photos by: © 2022 Zvonkovic Photography | Design architect: Perkins&Will, courtesy of Rockfon
About Rockfon
Rockfon is part of the ROCKWOOL Group and is offering advanced acoustic ceilings and wall solutions to create beautiful, comfortable spaces.
At the ROCKWOOL Group, we are committed to enriching the lives of everyone who experiences our product solutions. Our expertise is perfectly suited to tackle many of today’s biggest sustainability and development challenges, from energy consumption and noise pollution to fire resilience, water scarcity and flooding. Our range of products reflects the diversity of the world’s needs, while supporting our stakeholders in reducing their own carbon footprint.
Stone wool is a versatile material and forms the basis of all our businesses. With approximately 11,500 passionate colleagues in 39 countries, we are the world leader in stone wool solutions, from building insulation to acoustic ceilings, external cladding systems to horticultural solutions, engineered fibers for industrial use to insulation for the process industry, and marine and offshore.
###
Filed under: Projects
