Belmont University campus features 10+ buildings with Tubelite storefront, curtainwall and entrance systems – installed by Alexander Metals, designed by ESa, finished by Linetec –
Posted on September 19th, 2024 by Heather West
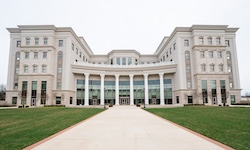
Ensuring every project’s architectural vision, performance and sustainability requirements are upheld, Alexander Metals and Tubelite worked closely with the University, the owner’s representative ChaseCo, and the team of architects and contractors. Many of the campus’ new and renovated structures featuring Tubelite aluminum framing systems were designed by architectural firm Earl Swensson Associates (ESa) and constructed by R.C. Mathews Contractor. All of Tubelite's aluminum framing systems were finished by Linetec.
“It is an absolutely beautiful campus and with a lot of Tubelite framing systems,” said Tim Fookes, during a recent tour of the campus with Alexander Metals and Tubelite representative Gary Bowie of G. Bowie & Associates. Fookes serves as vice president of product engineering for Apogee Enterprises’ Architectural Framing Systems segment and Tubelite products.
Bowie added, “Our long relationship with ESA’s architectural team, as well as our commitment to Alexander Metals as a stellar working partner, continues to make the many projects at Belmont University successful.”
Thousands of Belmont University’s students, faculty, staff and visitors have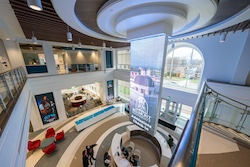
• Thomas F. Frist, Jr. College of Medicine
• Jack C. Massey Center
• The Fisher Center for Performing Arts
• The Curb Event Center’s Vince Gill Room
• Crocket Center for Athletic Excellence, tennis facility and south parking garage
• Gordan E. Inman Center, College of Health Sciences and Nursing
• Caldwell Hall
• Tall Hall
**
Thomas F. Frist, Jr. College of Medicine
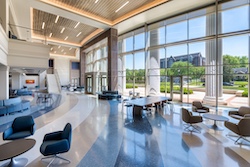
Students arriving at the College of Medicine have the choice of a split entry. They can pass through Tubelite doors either on Wedgewood Avenue’s first floor entrance or on Acklen Avenue’s second floor entrance. Beyond the entrance and the lobby, the lower levels contain two-tiered learning theaters, a café and smaller classroom spaces.
The third and fourth levels have a Center for Interprofessional Engagement and Simulation, which offers immersive learning with advanced labs and fully simulated settings with patient volunteers. An anatomy suite for hands-on learning is on the fifth floor, as well as a library and terrace. Offices are located on the top floors and are organized in 10 Harry Potter-themed “houses,” which are increasingly adopted by medical school students.
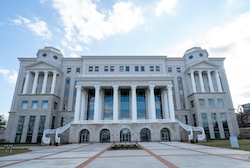
Supporting the well-being of its students, staff and surroundings, all of Belmont University’s new construction are designed and built to meet LEED certification sustainability standards. Geothermal systems’ renewable energy sources are used for efficient heating and cooling. The campus is designated as an Arboretum and USA Tree Campus combining water-conscious irrigation with ecologically diverse greenspaces.
Jack C. Massey Center
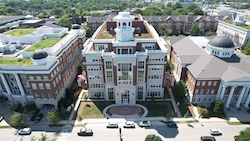
“Situated on top of an existing, subterranean parking garage, the facility reflects the established campus context and completes the main campus quad, while its verticality creates a new monumental viewing point of the surrounding campus,” described ESa.
Framing these views, Alexander Metals installed Tubelite 400 Series Curtainwall system in 6- and 7.5-inch depths, and wide stile entrances. Promoting transparency and connection in the building’s indoor public spaces and large, inviting lobby, Tubelite INT45 interior framing systems also were installed. Along with outdoor views and interior daylight, the curtainwall’s high thermal performance supports the Center’s energy efficiency and comfort. These advantages can assist with its anticipated LEED v4 certification through the U.S. Green Building Council.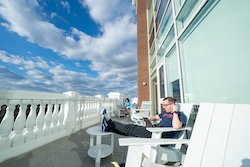
Contributing to the sustainable and aesthetic attributes of its products, Tubelite relies on Linetec as its single-source solution. Linetec provides durable painted and anodized architectural finishing, high-performance thermal improvement and stretch forming to curve Tubelite’s aluminum framing systems. For the Massey Center, a 70% PVDF resin-based architectural coating in Bone White was selected for Tubelite’s linear and curved framing systems.
As an environmentally responsible finisher, Linetec uses a 100% air capture system and regenerative thermal oxidizer to safely destroy the VOCs in liquid paints’ solvents. By managing this in its quality-controlled facility, there is no adverse environmental impact at Linetec, on the jobsite or on campus. The finished aluminum curtainwall and entrance systems require only basic care and cleaning to maintain their intended appearance.
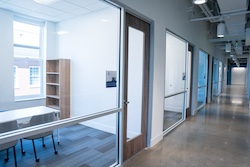
“The Jack C. Massey Center is an incredible addition to the university’s growing campus, serving as the university’s new front door... Every floor of the six-story building includes incredible features and craftsmanship, and is designed to encourage collaboration, innovation and creativity. The project’s tight timeline and state-of-the-art technology advances demanded precise preplanning and coordination. Each space of the Jack C. Massey Center was carefully planned for a specific use, whether that be for collaborative spaces for students, ample offices for faculty, or wowing prospective students in the admissions theater. The Jack C. Massey Center will further enrich the on-campus experience and foster collaboration for students, faculty and visitors alike.”
The Fisher Center for Performing Arts
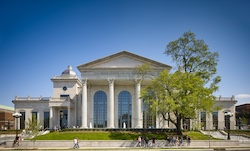
The storefront and curtainwall were customized to meet the Fisher Center’s acoustic requirements. Tubelite’s high-performance systems also contributed to the project’s interior comfort and the building envelope’s energy efficiency – attributes in achieving the building’s LEED certification.
“This project is the biggest deal that I’ve ever been involved on,” said David Minnigan, AIA, IIDA, LEED AP, who was a principal at ESa before joining in 2023 Belmont University as its architect in residence. He called Fisher Center “a crowning jewel” of the campus and “something only a university with vision, like Belmont University has, can do.”
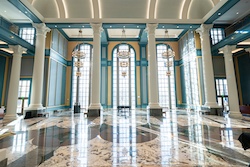
From the outside, the building’s distinguished façade and expansive openings offer students and visitors a peek inside. The European-inspired grand lobby and recital halls display blue walls, hard wood and stone floors, and domed high ceilings. During the day, the interiors are illuminated with natural light thanks to Tubelite’s systems.
The Fisher Center’s architectural aluminum framing systems are finished to match the defining blue color and natural material palette. Tubelite’s 4.5-inch curtainwall and wide stile doors were custom-finished by Linetec using a durable mica coating in a Driftwood color. Linetec also provided Tubelite systems’ thermal improvement and stretch forming.
The project’s design and construction earned numerous accolades, including being selected as an Engineer News Record (ENR) national 2022 Best of the Best Projects of the Year award in the higher education/research category, an ENR Southeast’s 2022 Best Project in the higher education/research category and an ENR Southeast 2022 Project of the Year Finalist.
According to ENR Southeast: “Belmont University set out to create the finest performing arts center on any college campus, specifically designed to host a wide variety of events from theatre and opera to acoustic and amplified performances. …It was completed in four years and five days, a feat achieved with construction and design teams working hand-in-hand to mesh constructability with aesthetics. That includes combining Building Information Modeling (BIM) to work through complex coordination issues.”
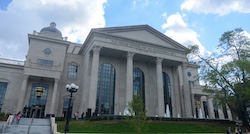
Along with the prestigious ENR award, the project also earned a 2023 Traditional Building’s Palladio Award for new design and construction in the more than 30,000-square-foot category, a 2022 American School & University special citation, and an Associated Building and Contractors (ABC) national 2022 Pyramid Award and an ABC Greater Tennessee 2022 Excellence in Construction Award in the mega-project $100-160 million category.
The Curb Event Center’s Vince Gill Room
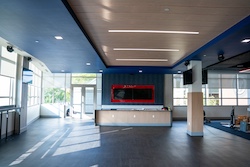
Offering daylight, comfort and style, Alexander Metals installed Tubelite 900RW Series Therml=Block® Ribbon Window and wide stile doors in the Vince Gill Room. The 4.5-inch, thermally broken, aluminum-framed window wall delivers energy-efficient and condensation-resistant performance using multiple thermal barriers, while providing structural integrity and aesthetic flexibility. Enhancing the unified look with lasting durability, Linetec finished Tubelite framing systems using a 70% PVDF resin-based architectural coating in a custom Pebble color.
Tubelite’s products and Linetec’s finishing meet the Fenestration and Glazing Industry Alliance's AAMA industry-leading performance standards. In addition, Tubelite Therml=Block systems are tested and modeled for thermal transmittance per the National Fenestration Rating Council's procedures.
Along with the high performance of its building envelope, the Curb Event Center’s interior offers a 5,000-seat live performance space. It is connected to the student life center by way of the grand atrium to form a single structure. Opening the south side of the campus, the building follows the curving edge of the boulevard and complements adjacent community businesses.
Crocket Center for Athletic Excellence
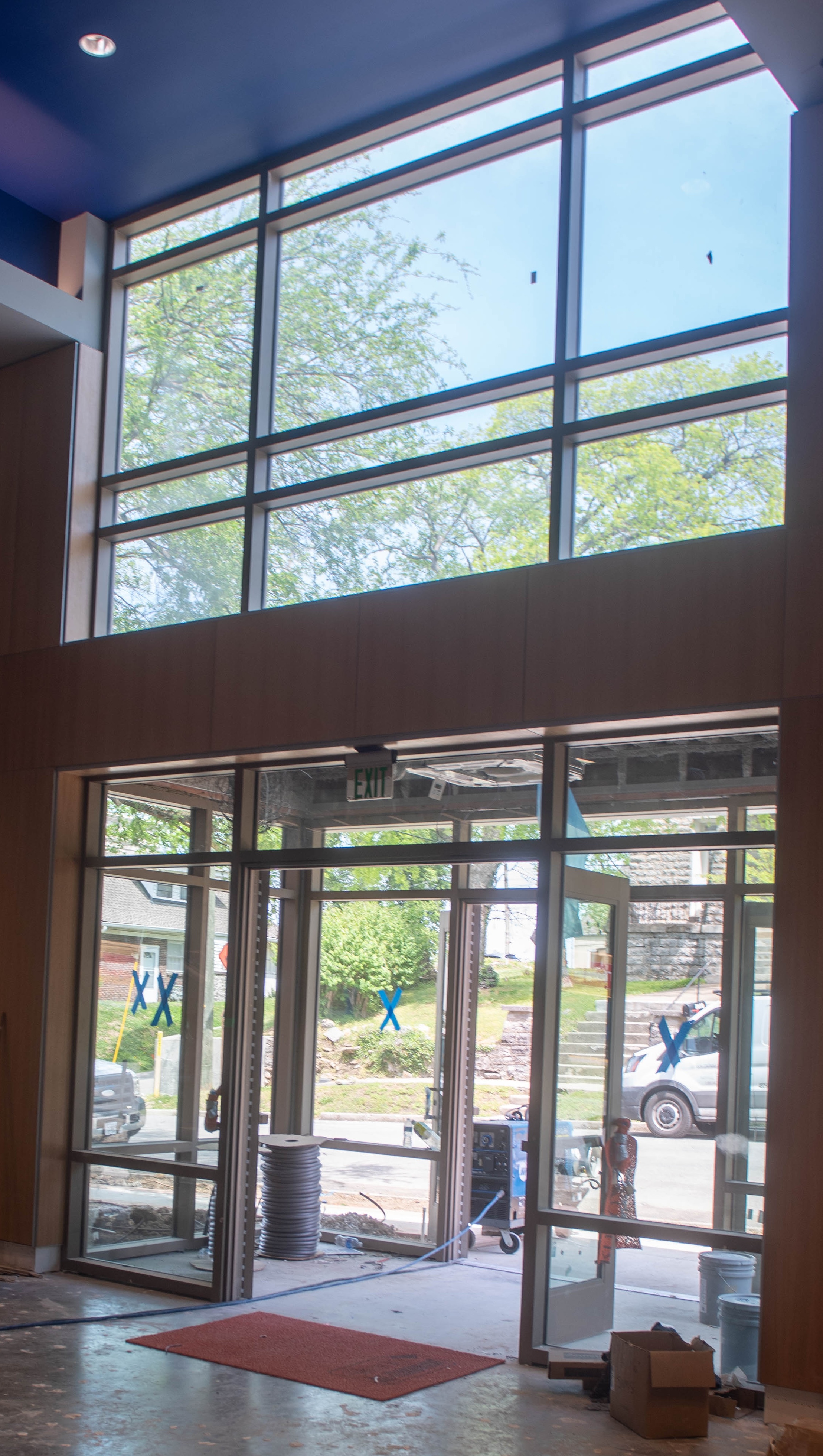 Expanding on an already-planned parking garage topped with tennis courts, ESa designed the new Crocket Center for Athletic Excellence to encompass much more. The completed 45,820-square-foot structure offers a two-story lobby, a green roof, three basketball courts with electronic drop-down nets for volleyball, a conference room overlooking the court, coach and athlete support spaces, and separate lounges for basketball, volleyball and tennis, plus the parking garage. The innovative approach to the athletic facility earned a 2022 Learning by Design Outstanding Project Award.
Expanding on an already-planned parking garage topped with tennis courts, ESa designed the new Crocket Center for Athletic Excellence to encompass much more. The completed 45,820-square-foot structure offers a two-story lobby, a green roof, three basketball courts with electronic drop-down nets for volleyball, a conference room overlooking the court, coach and athlete support spaces, and separate lounges for basketball, volleyball and tennis, plus the parking garage. The innovative approach to the athletic facility earned a 2022 Learning by Design Outstanding Project Award.
Contributing to this award-winning project, Alexander Metals installed Tubelite wide stile entrance systems and center-set T14000 Series Storefront to create a welcoming and secure facility that transcends pure functionality. The natural light through the exterior openings is carried more deeply to the building’s core through Tubelite interior framing systems that allow for views onto the indoor court. In addition to the floor-to-ceiling interior openings, clerestory windows enrich the court’s daytime illumination.
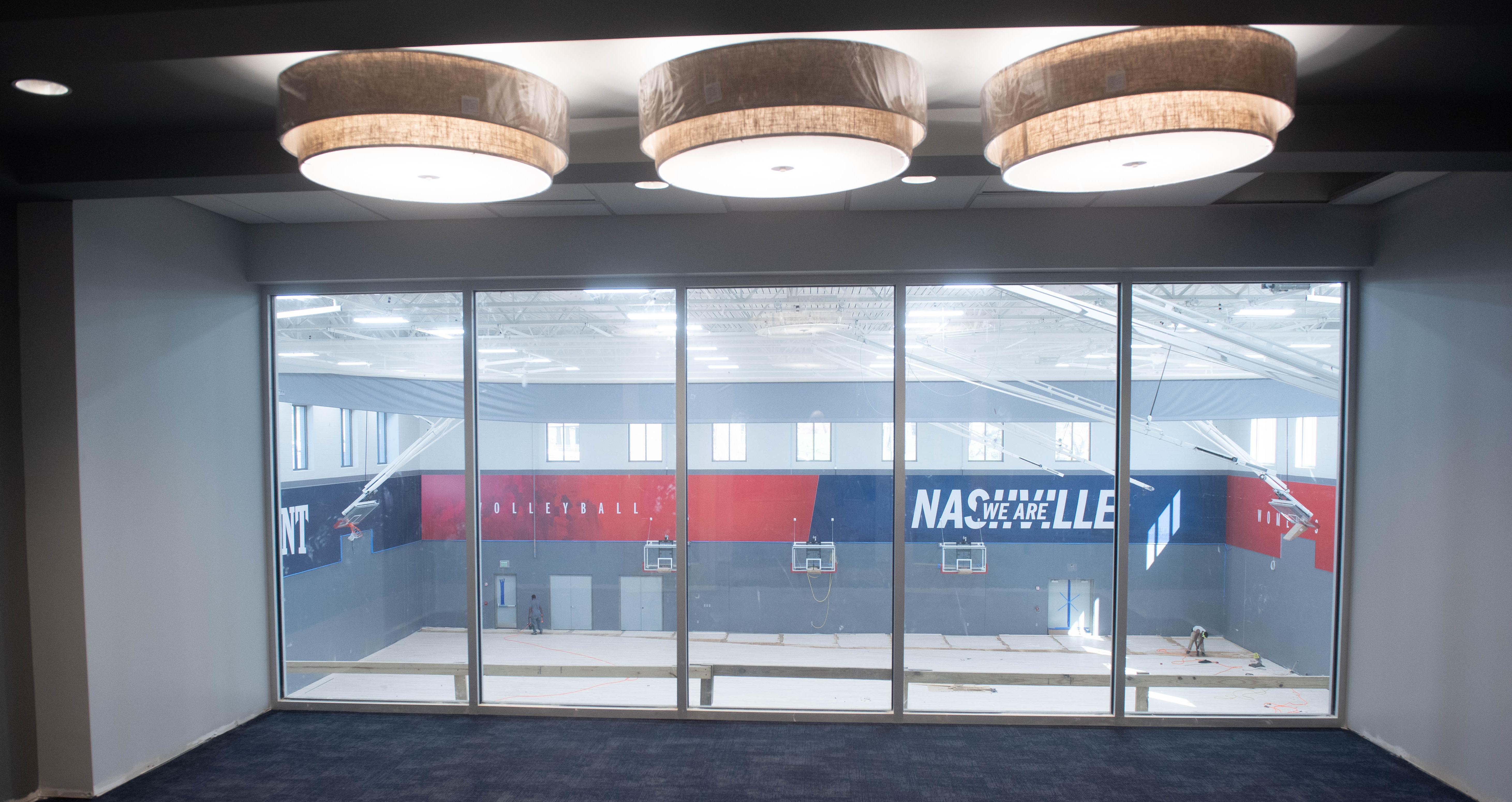 Tubelite’s doors and framing systems were finished in Champagne Anodize by Linetec. This high-performance finish protects the metal and the light color enhances the natural beauty of the aluminum. Linetec maintains strict quality control procedures to ensure a very narrow range of color variation. Tubelite’s anodized aluminum framing systems also are recognized for their sustainable attributes, including earning a Declare Label as Living Building Challenge™ Red List Free. Anodize contains no VOCs and is an inert material that is not combustible and poses no health risks. The aluminum is 100% recyclable at the end of its long life on the building.
Tubelite’s doors and framing systems were finished in Champagne Anodize by Linetec. This high-performance finish protects the metal and the light color enhances the natural beauty of the aluminum. Linetec maintains strict quality control procedures to ensure a very narrow range of color variation. Tubelite’s anodized aluminum framing systems also are recognized for their sustainable attributes, including earning a Declare Label as Living Building Challenge™ Red List Free. Anodize contains no VOCs and is an inert material that is not combustible and poses no health risks. The aluminum is 100% recyclable at the end of its long life on the building.
Gordan E. Inman Center, College of Health Sciences and Nursing
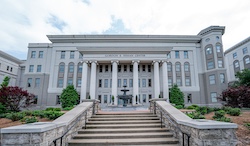
Defining the Inman Center’s exterior, Alexander Metals installed Tubelite Series 400 Curtainwall and storefront systems in a repeating pattern with varied dimensions. The main entrance showcases Tubelite wide stile doors with the openings above appearing narrower and taller than those at the top of the building. The corner tower’s window are wider in scale and crowned with octagonal portals above them, reflecting the decorative masonry. Linetec finished Tubelite’s aluminum framing in a Bone White 70% PVDF resin-based, high-performance architectural coating to blend with the surrounding stone.
Student Residential Halls
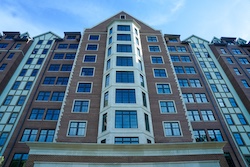
- Caldwell Hall -
Opened in 2022, Caldwell Hall’s 10-story, 268,000-square-foot residence tower is Belmont University’s largest residence hall. It comfortably houses more than 600 students within 162 units in 20 different configurations to meet the growing needs and preferences of its students. Tubelite 6-inch-deep Series 400 Curtainwall and medium stile entrance systems were selected by ESa to create a high-performance, collegiate Tudor-style exterior consistent contextually with the established campus architectural language.
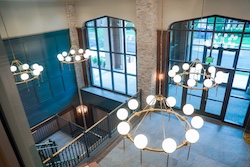
University planners sought to accommodate growing enrollment by offering as many beds as possible with careful consideration for sustainability and adaptability. As part of its unique design, a three-story, atrium lobby overlooks the basement lounge at the elevated bridge entry. The interior framing system was created using Tubelite E4500 Series Storefront and was finished to match the exterior curtainwall.
The project and ESa were recognized with a 2023 outstanding design citation by American School & University.
- Tall Hall -
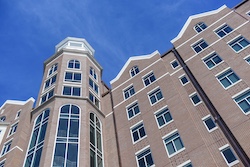
Helping define this significant structure, Alexander Metals installed Tubelite 7.5-inch-deep Series 400 Curtainwall, center-set T14000 Series Storefront and medium stile doors. Tubelite’s high-performance aluminum framing systems also contribute to the building’s daylight and views, thermal comfort, energy efficiency and recyclable materials.
Supporting the classic academic styling Tubelite systems are finished by Linetec in Bone White to intentionally contrast with the traditional brick exterior. The uppermost window openings feature radius-topped curved framing accented with masonry arches. Horizontal framing were proportionally scaled across all openings – whether on a single room’s window bay or a multi-story three-sided stairwell tower enclosed with curtainwall.
As an environmentally responsible finishing services provider, Linetec paints and anodizes Tubelite aluminum framing using no- and low-VOC finishes, which were prioritized on Tall Hall. Linetec also serves as Tubelite’s single-source solution for stretch forming the curved aluminum and thermally broken framing, supporting the building’s aesthetic and performance goals.
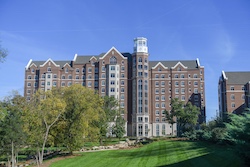
“It’s exciting to see what we’ve done here for our students,” said Belmont University’s president, Bob Fisher, at the project’s topping-out construction milestone. “The views from the top of this building, or even the views from the lower part of this building, are going to be spectacular. It’s going to house 611 of our students when it’s done.”
Fisher added, “This is our commitment to keeping our students close, keeping them as part of the Belmont community. We find that so many of our students want to stay on campus."
Opened in 2018, Tall Hall provides more space for juniors and seniors to remain as residents on campus. As of 2024, there are 16 residential halls with more than 5,000 rooms available for students attending Belmont University.
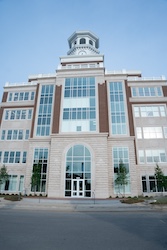
Thanks to the collaborative approach between Tubelite, Linetec, Alexander Metals, R.C. Mathews Contractor, ESa architects, ChaseCo and Belmont University, a harmonious campus design continues to evolve and to support students’ academic growth.
Opened in 1890 with 90 students, Belmont currently serves an enrollment of approximately 10,000 students, the private university retains a 12 to one student to faculty ratio and offers more than 160 academic programs.
With respect to architectural legacy and consideration for setting and sustainability, Belmont University ranked #11 on Architectural Digest’s 2022 list of the prettiest college campuses in the United States that “create a place as beautiful as it is educational.”
**
Belmont University, 1900 Belmont Blvd., Nashville, TN 37212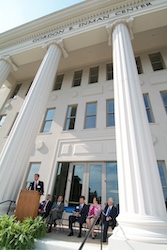
• Owner: Belmont University; Nashville, Tennessee; https://www.belmont.edu
• Owner’s representative: ChaseCo; Nashville, Tennessee
• Architect: Earl Swensson Associates (ESa); Nashville, Tennessee; https://esarch.com
• General contractor: R.C. Mathews Contractor; Nashville, Tennessee; https://www.rcmathews.com
• Glazing contractor: Alexander Metals, Inc.; Nashville, Tennessee; https://www.alexandermetalsinc.com
• Architectural building products’ representative: G. Bowie & Associates; Nashville, Tennessee; http://www.gbowieandassoc.com
• Storefront, curtainwall and entrance aluminum framing systems – manufacturer: Tubelite; Wausau, Wisconsin; https://tubeliteusa.com
• Aluminum framing systems – finishing service provider: Linetec; Wausau, Wisconsin; https://linetec.com
• Photography: courtesy of Belmont University
- Thomas F. Frist, Jr. College of Medicine – two images by Sam Simpkins, Belmont University; one image by Jeremiah Hull, ESA
- Jack C. Massey Center – images by Sam Simpkins, Belmont University; one image by R.C. Mathews Contractor
- The Fisher Center for Performing Arts – three images by Sam Simpkins, Belmont University; one image by Nick Merrick, ESA
- The Curb Event Center’s Vince Gill Room – one construction image by Sam Simpkins, Belmont University
- Crocket Center for Athletic Excellence, tennis facility and south parking garage – two construction images by Sam Simpkins, Belmont University
- Gordan E. Inman Center, College of Health Sciences and Nursing – two images by Sam Simpkins, Belmont University
- Caldwell Hall – two images by Sam Simpkins, Belmont University
- Tall Hall – two images by Sam Simpkins, Belmont University
• Virtual tour: https://www.belmont.edu/about/visit/virtual-tour.html
**
Tubelite and Linetec are brands of Apogee Enterprises’ Architectural Framing Systems segment.
To learn more about Tubelite architectural aluminum products, please visit https://tubeliteusa.com, call 800-866-2227, email dependable@tubeliteusa.com or contact a local architectural sales representative.
To learn more about Linetec architectural finishing services, please visit https://linetec.com, call 888-717-1472, email sales@linetec.com or contact a local client development manager.
###
Filed under: Projects, Linetec, Tubelite
